Once these, along with climate, local planning regulations, available materials and crafts are researched, only then the design process can begin, leading to specifically based outcomes. Function is resolved first, only then the form is introduced as a part of emotional and experiential understanding of the whole.
MI.A works across residential, commercial and retail projects, creating spaces that contribute to user's experience. We also work in the field of graphic design. Our work is connecting art, engineering, environment, sustainability and economics and striving to form emphatic and cohesive spaces.
In MI.A we follow the guideline that it is essential to properly design the space from the point of view of proportions in connection with the content. Architecture is just a base for life, which the user later brings into the space with his culture and activity. Has the space been properly designed, it should express its logic and beauty in just any kind of decor set-up.
Materials and detailing are used carefully and consistently as part of a coherent whole. The physicality is in a sense dematerialized with the framed views, light and shadow being the elements perceived.
The experience of working in different countries has a unique perspective, starting with a sincere understanding of the local conditions and cultures deepening the richness of design potentialities. Occasionally our designs get partly modified and are therefore difficult to present but we believe that is the part of life, many times led by financial or other difficulties.
The combination of various elements and methods of approach leads to highly resolved buildings quietly and sensitively placed in the landscape. This kind of approach not only applies to building structures, it also fits in more artistic fields such as graphics design, scenography, exhibition set-ups etc. MI.A's founders have various backgrounds and cover different fields of professional knowledge, from art based to technical knowledge. MI.A collaborates with illustrators, painters and other professionals in their fields.
photography: Hana Alhadi
Founded in 2020, MI.A is emerging as a creative design practice, with a recognizable individuality. The team works collaboratively under the guidance of co-founding architects, Ivana Ljubanović and Matjaž Križman. The Team consists of experts from various fields who, as external collaborators, are included in an interdisciplinary unit, specifically designed for each individual project. Working closely with each other and our clients, the group delivers each project with dedicated professionalism and a unique design expression.
news // current projects // announcements
19.09.2022
MI.A is happy to announce the launch of our website. Feel free to browse and discover our work. A lot of our projects have not yet been properly photographed but we are working on it. It shall be updated and bilingual in a while.
25.09.2022
We invite you to visit us at the eleventh biennial exhibition of Društvo arhitektov Ljubljana (DAL), from February 10 to March 23, 2023 at Cankarjev dom in Ljubljana. See you there ...
01.10.2020
In the next issue of the magazine HIŠE (H127), our work Stanovanje MALO will be presented, in which sustainability in architecture is shown in its most basic possible form. Welcome to read ...
01.10.2020
We are proud to announce our Little Lazy Olive cans are soon arriving from Greece. MI.A was collaborating on the logo and the oil can design with colleague illustrator Matic Kržan and was inspired by the founders of an amazing little company - The Lazy Company. Bon voyage Little Lazy cans! . Currently, in the production see the photos and the video...
01
Old stone house in Istria
We are currently engaged in the renovation of an old house in Slovenian Istria. Our goal is to completely preserve the ruins, upgrade them with ecological materials and equip it with waste water recycling technology and other ecological solutions, such as reviving the village rain collection system. Sustainability is getting a new home ... We are very happy to be invited to this project from the part of such environmentally conscious investors.
02
Mobile restaurants
Steel construction, catering technology and subtle design. In combination, they form mobile units for a higher-level catering offer. We advise you to book your seat - of course, once we finish the design!
see more03
Old city condominium
and many more
In the old city center of Ljubljana, the streets are adorned by a historical beauty - the Wagner house is the one we are renovating through years, sadly with time it went through some unpleasant modifications driven by changes in the owners structure. In Rijeka, Croatia we are renovating a small housing unit, which needs thorough architectural and landscape renovation. In Portorož we are redesigning a small but charming house surrounded by olive trees for a person who is artist by soul ... In Ljubljana we have just been entrusted with a renovation of an old family house ... In Frankfurt - Waldsee, Germany we have just submitted drawings for redesign of a restaurant to a very dear investor ... And the last but not the least, we cannot hold back from sharing with you the newest project we've been invited to make a sustainable design for. Look at this beauty!
see more
Storage facility building
place: Komenda, Slovenia
year of project: 2009-2011
year of completion: 2011
architecture: Matjaž Križman in collaboration with Peter Pavšič and Arhi-3K
award: ZBORNICA ZA ARHITEKTURO IN PROSTOR SLOVENIJE
Zeleni svinčnik 2012
Recognition for the best implementation in the field of sustainable construction
photography: Peter Irman
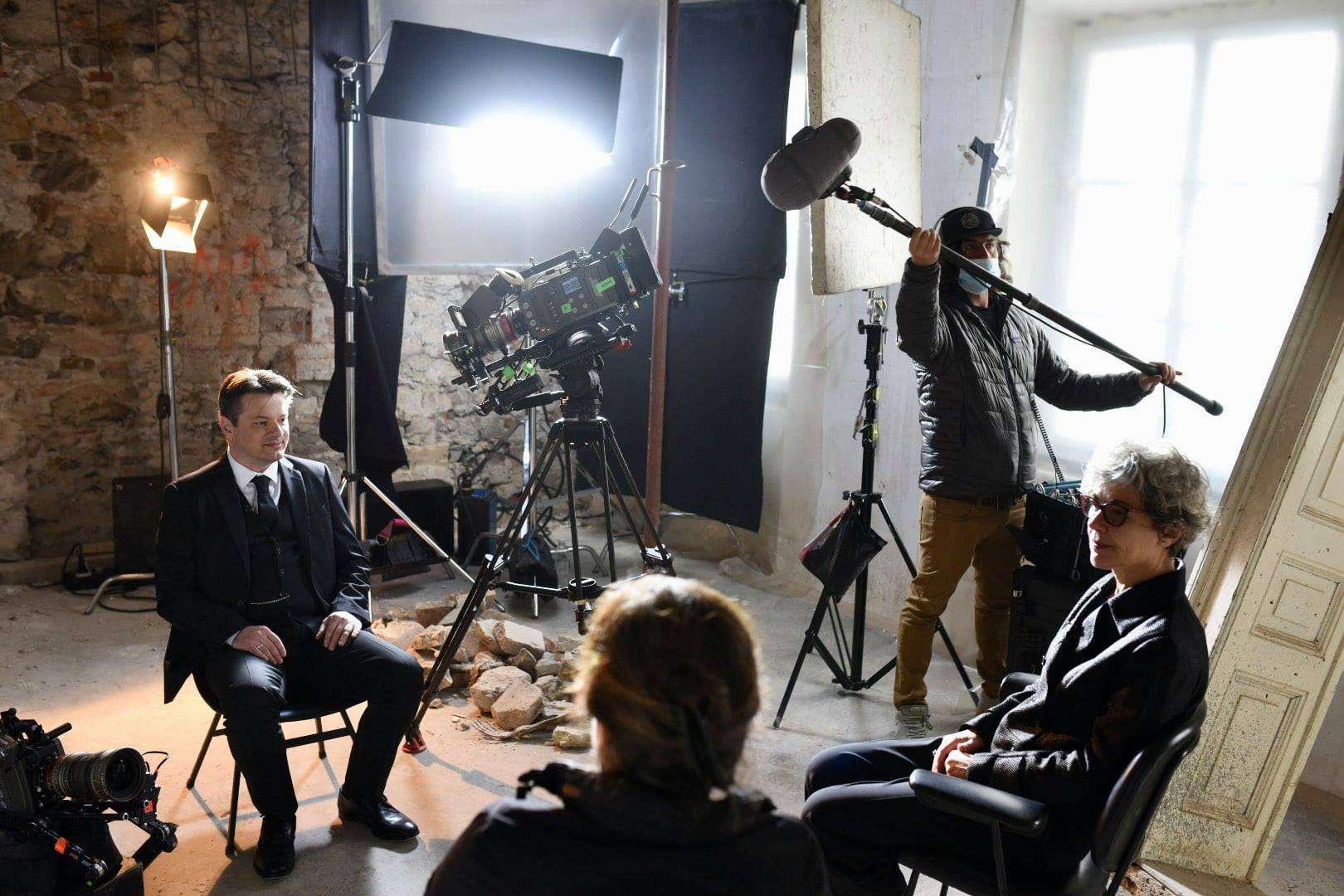
place: Ljubljana
year of project: 2014 - 2017
year of completion: 2020 - ongoing
architecture: MI.A: Ivana Ljubanović together with Petra Stojsavljević, Tomaž Bekš
photography: courtesy of Mini Theater
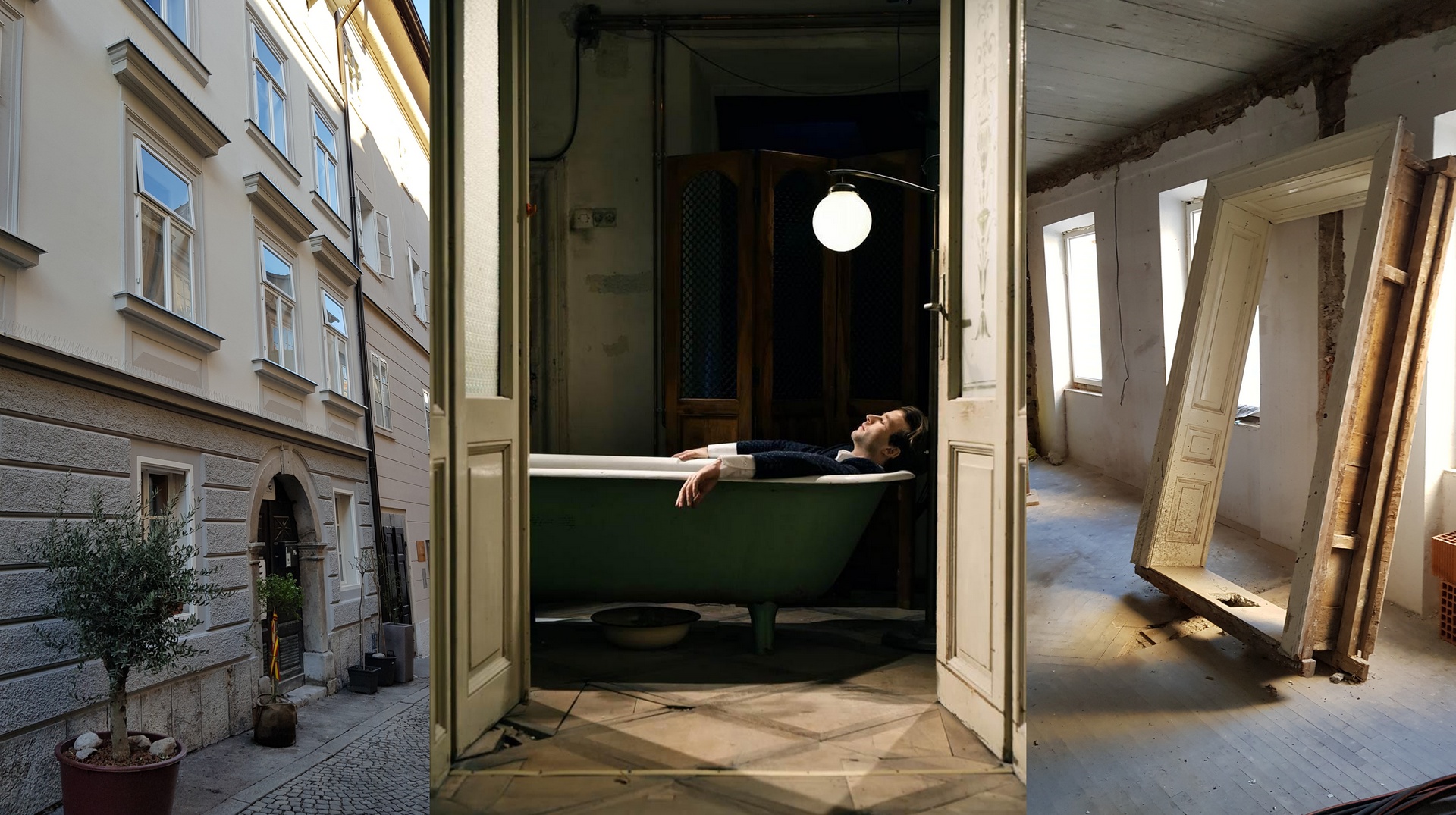
place: Ljubljana
year of project: 2014 - 2017
year of completion: 2020 - ongoing
architecture: MI.A: Ivana Ljubanović together with Petra Stojsavljević, Tomaž Bekš
photography: courtesy of Mini Theater
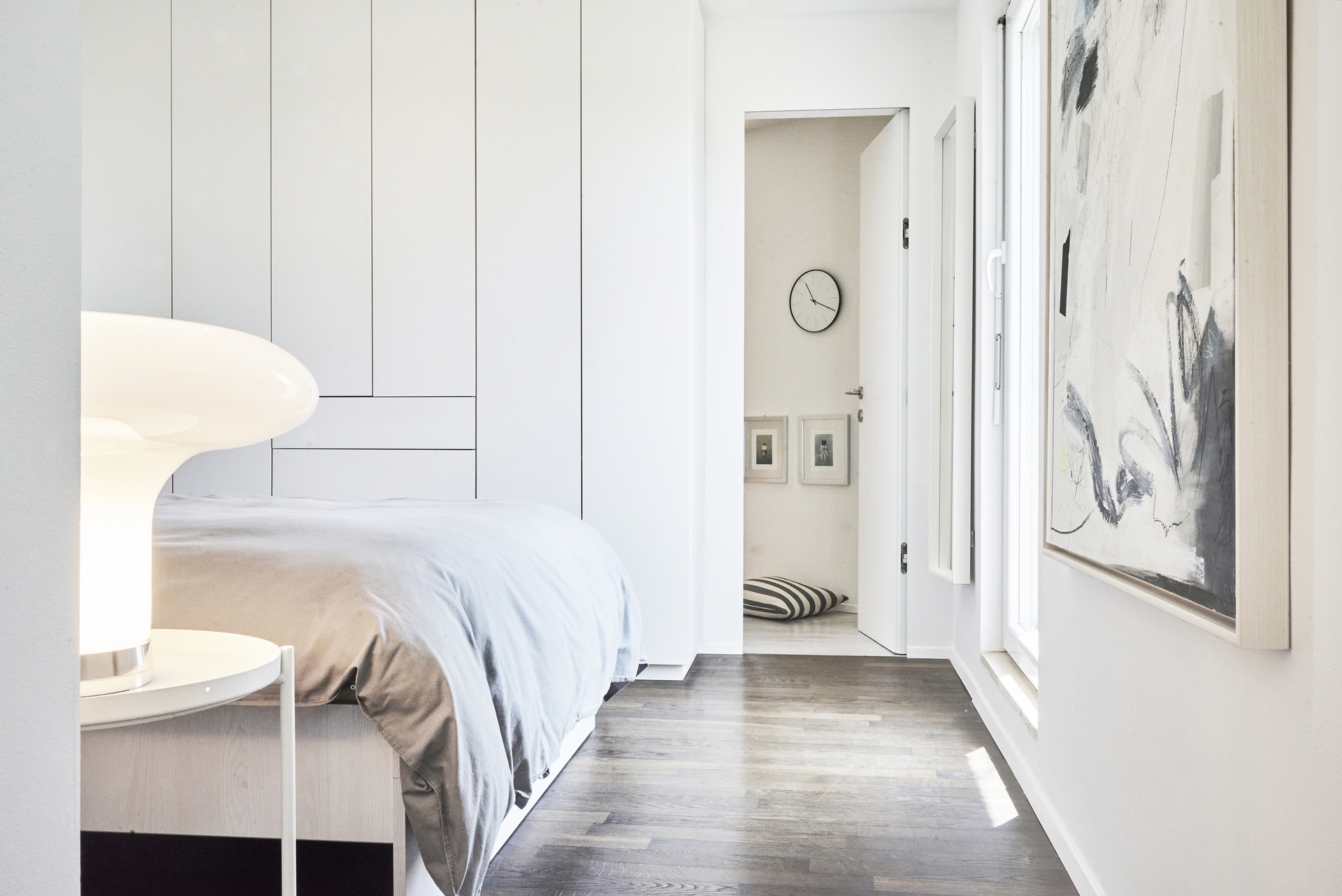
place: slovenian Istria
year of project and completion: 2020
architecture: MI.A: Matjaž Križman, Ivana Ljubanović
interior design: MI.A
artwork: Kristina Raković, Hana Stupica
photography: Jana Jocif
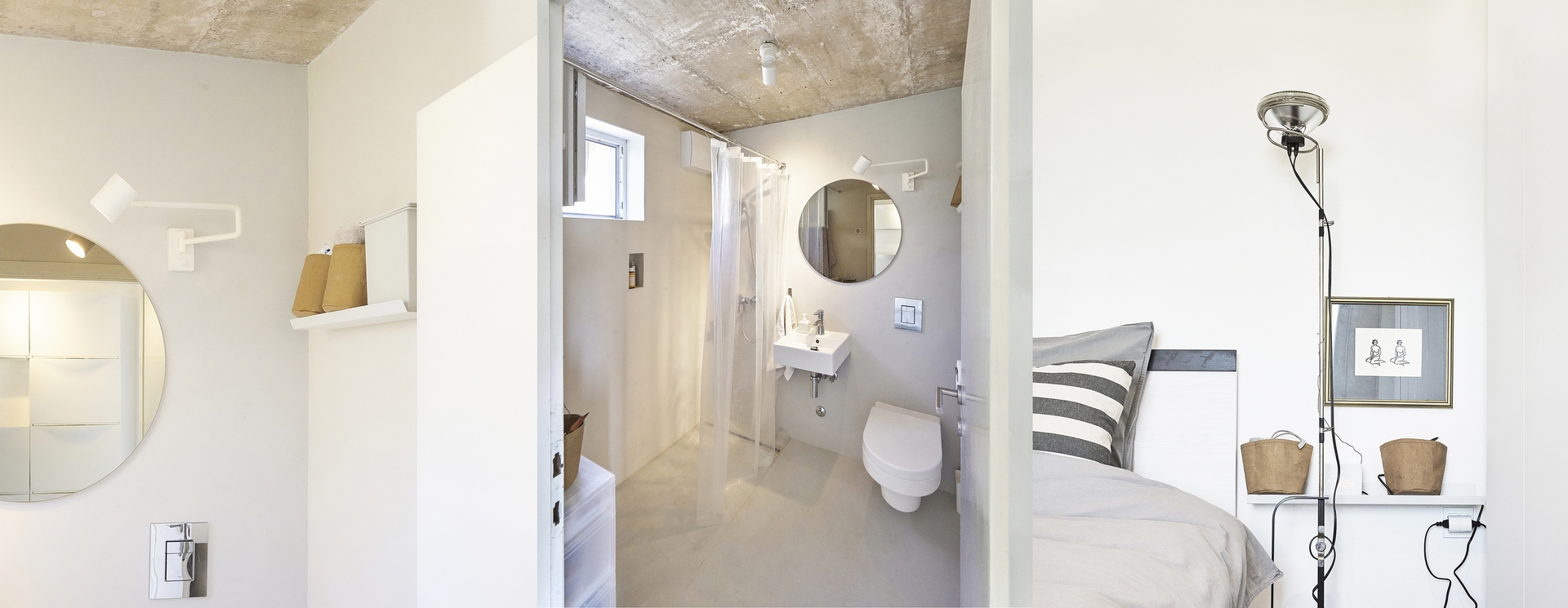
place: slovenian Istria
year of project and completion: 2020
architecture: MI.A: Matjaž Križman, Ivana Ljubanović
interior design: MI.A
artwork: Petra Varl
photography: Jana Jocif
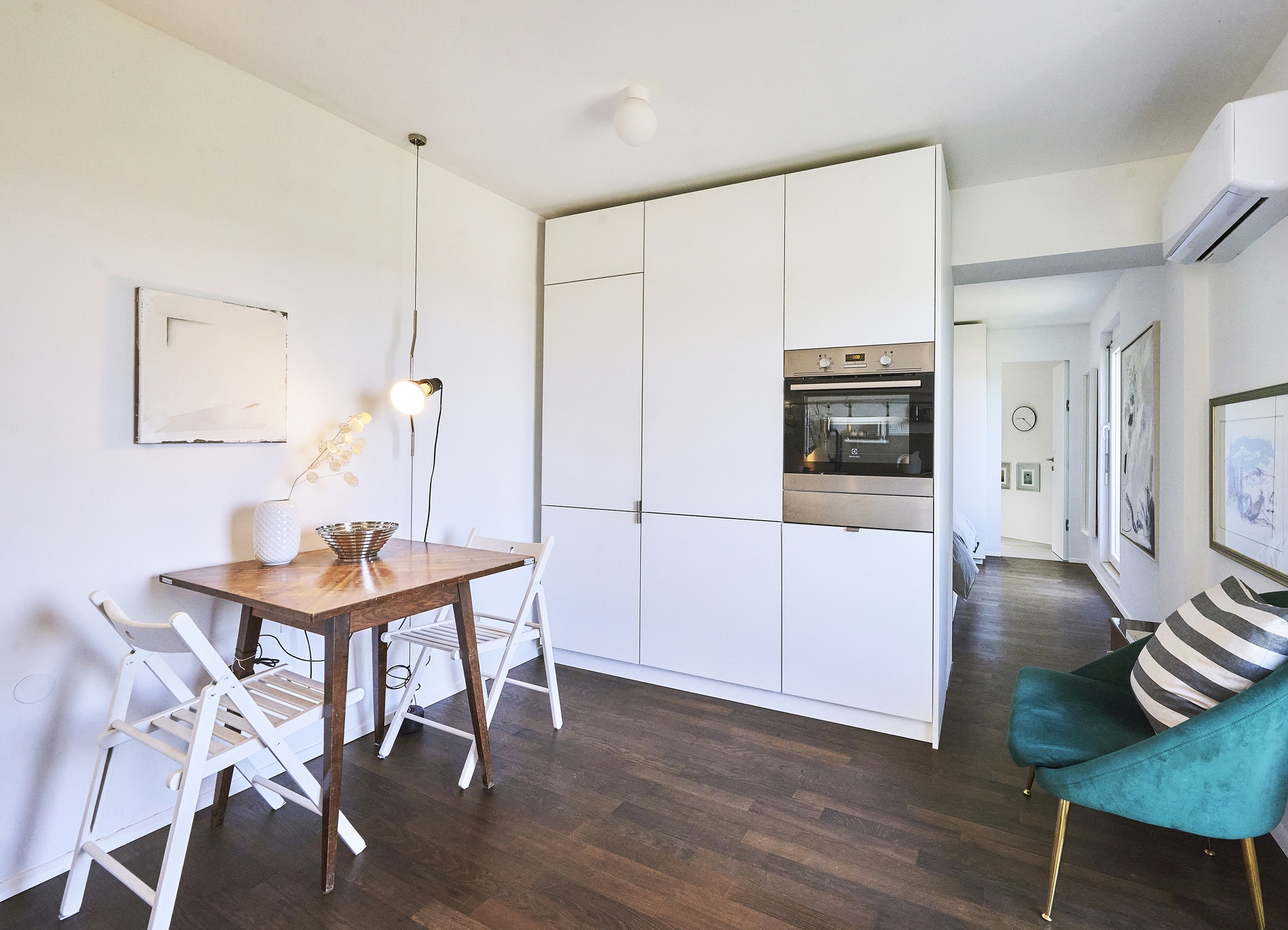
place: slovenian Istria
year of project and completion: 2020
architecture: MI.A: Matjaž Križman, Ivana Ljubanović
interior design: MI.A
artwork: Kristina Raković, Zvest Apollonio, Hana Stupica
photography: Jana Jocif
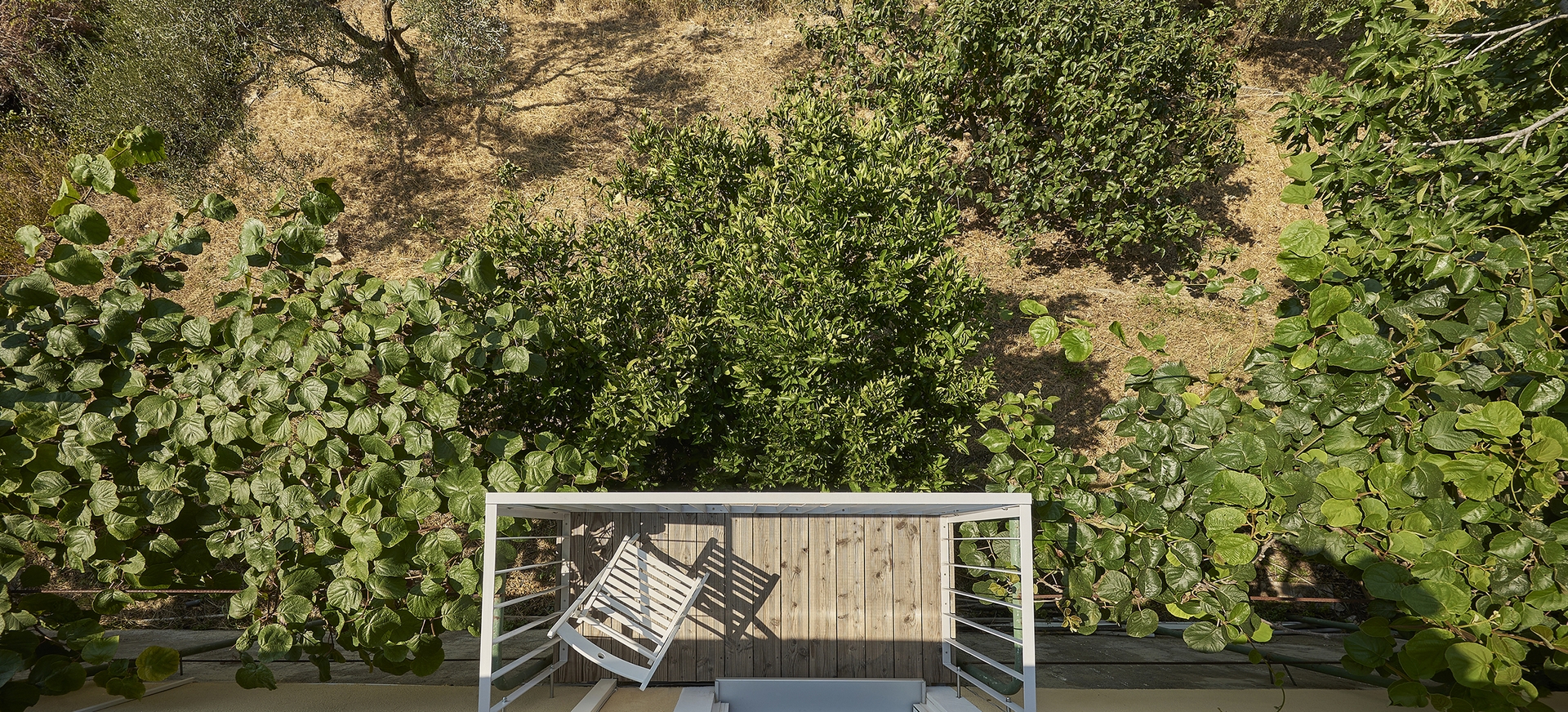
place: slovenian Istria
year of project and completion: 2020
architecture: MI.A: Matjaž Križman, Ivana Ljubanović
interior design: MI.A
photography: Jana Jocif
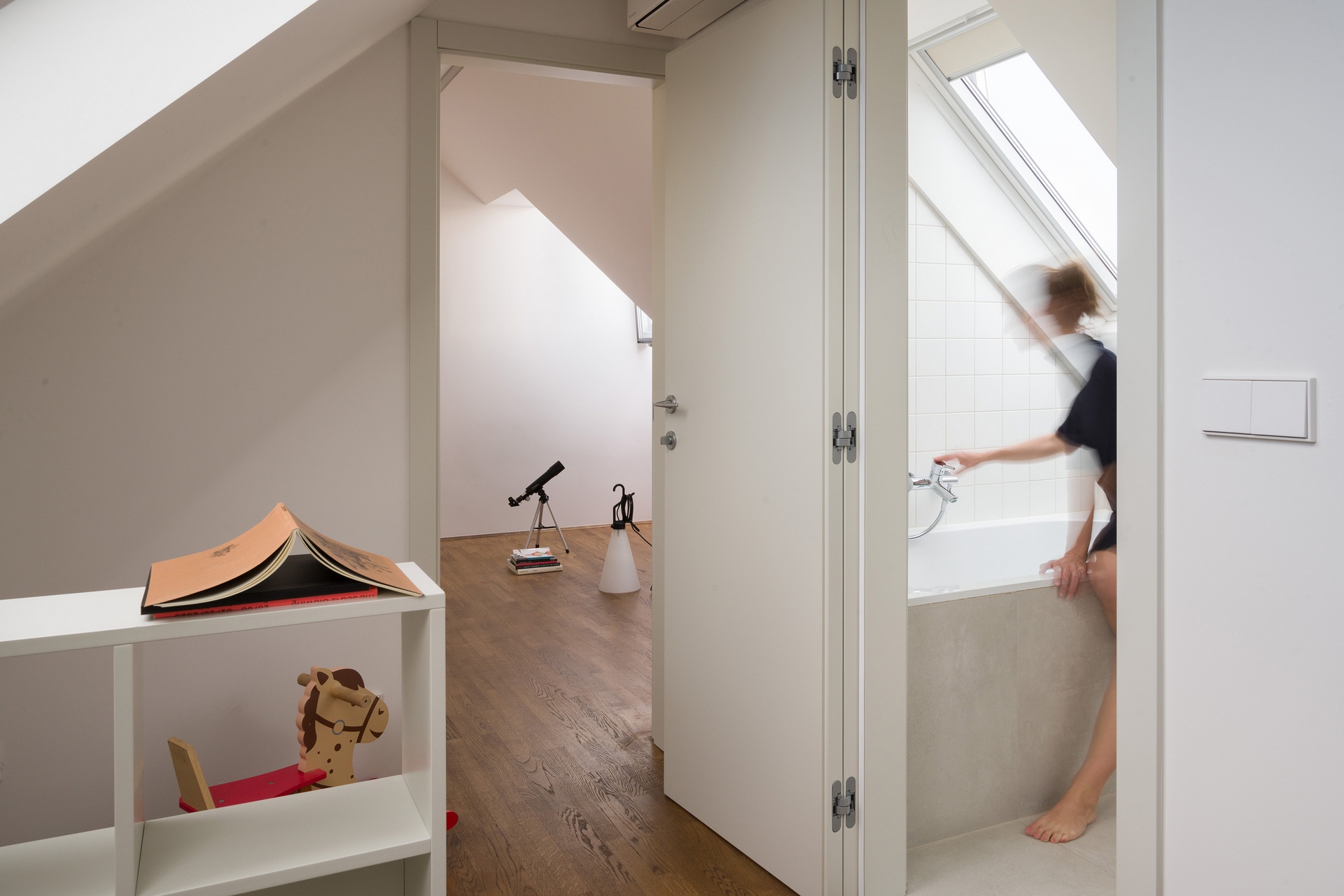
place: Ljubljana, Slovenia
year of project: 2017
year of completion: 2018
architecture: MI.A: Matjaž Križman, Ivana Ljubanović
interior design: client (Kristina Raković) and MI.A
photography: Janez Marolt
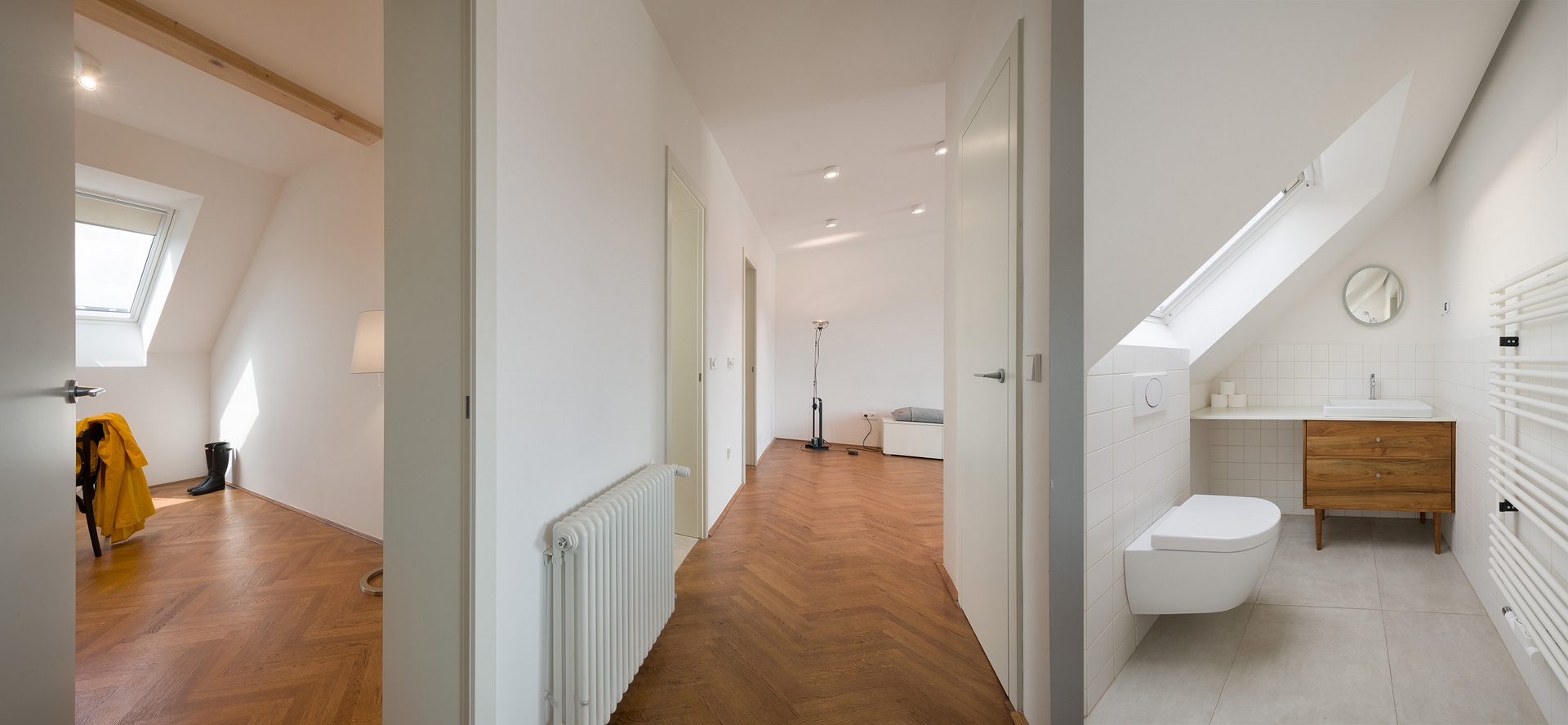
place: Ljubljana, Slovenia
year of project: 2017
year of completion: 2018
architecture: MI.A: Matjaž Križman, Ivana Ljubanović
interior design: client (Kristina Raković) and MI.A
photography: Janez Marolt
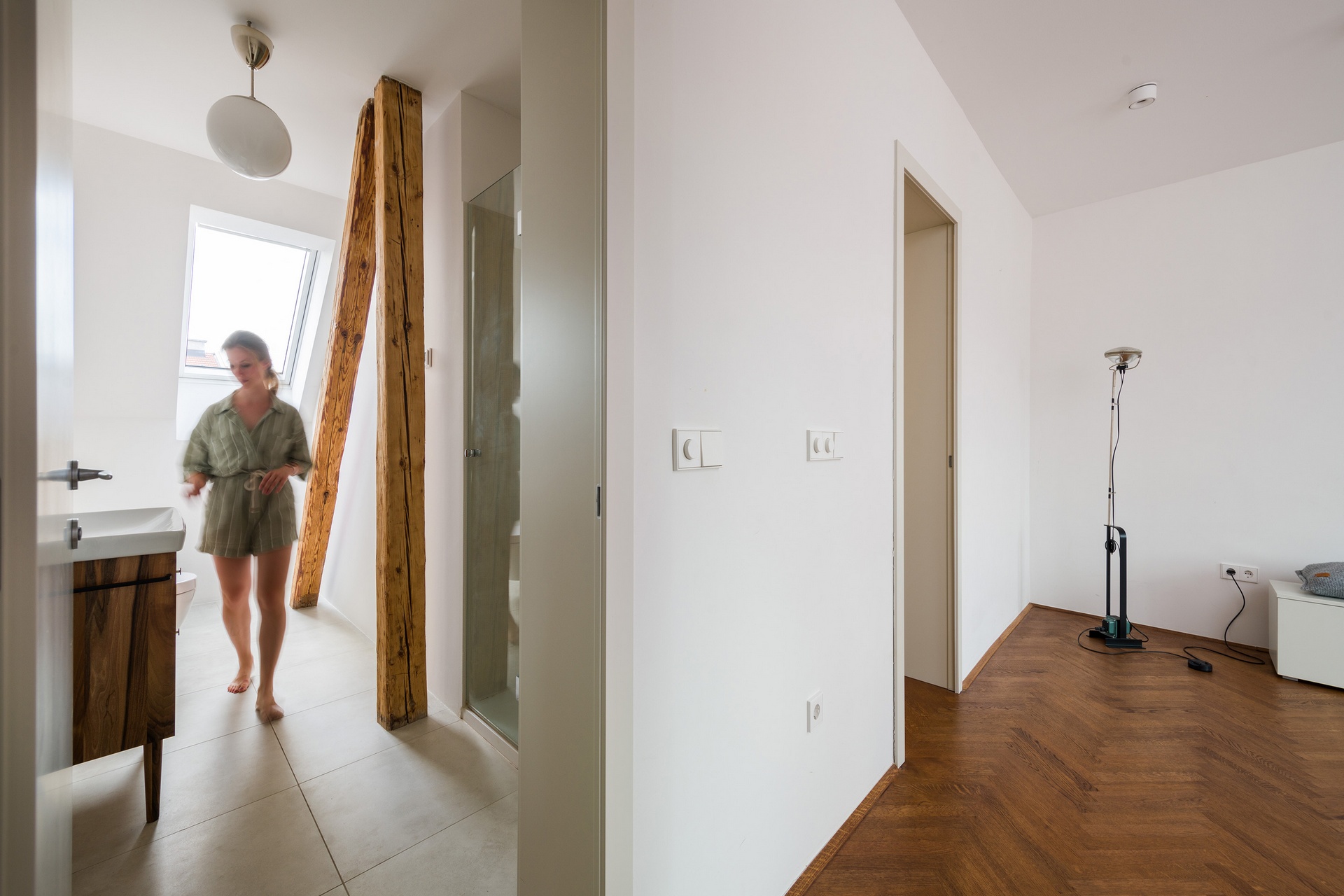
place: Ljubljana, Slovenia
year of project: 2017
year of completion: 2018
architecture: MI.A: Matjaž Križman, Ivana Ljubanović
interior design: client (Kristina Raković) and MI.A
photography: Janez Marolt
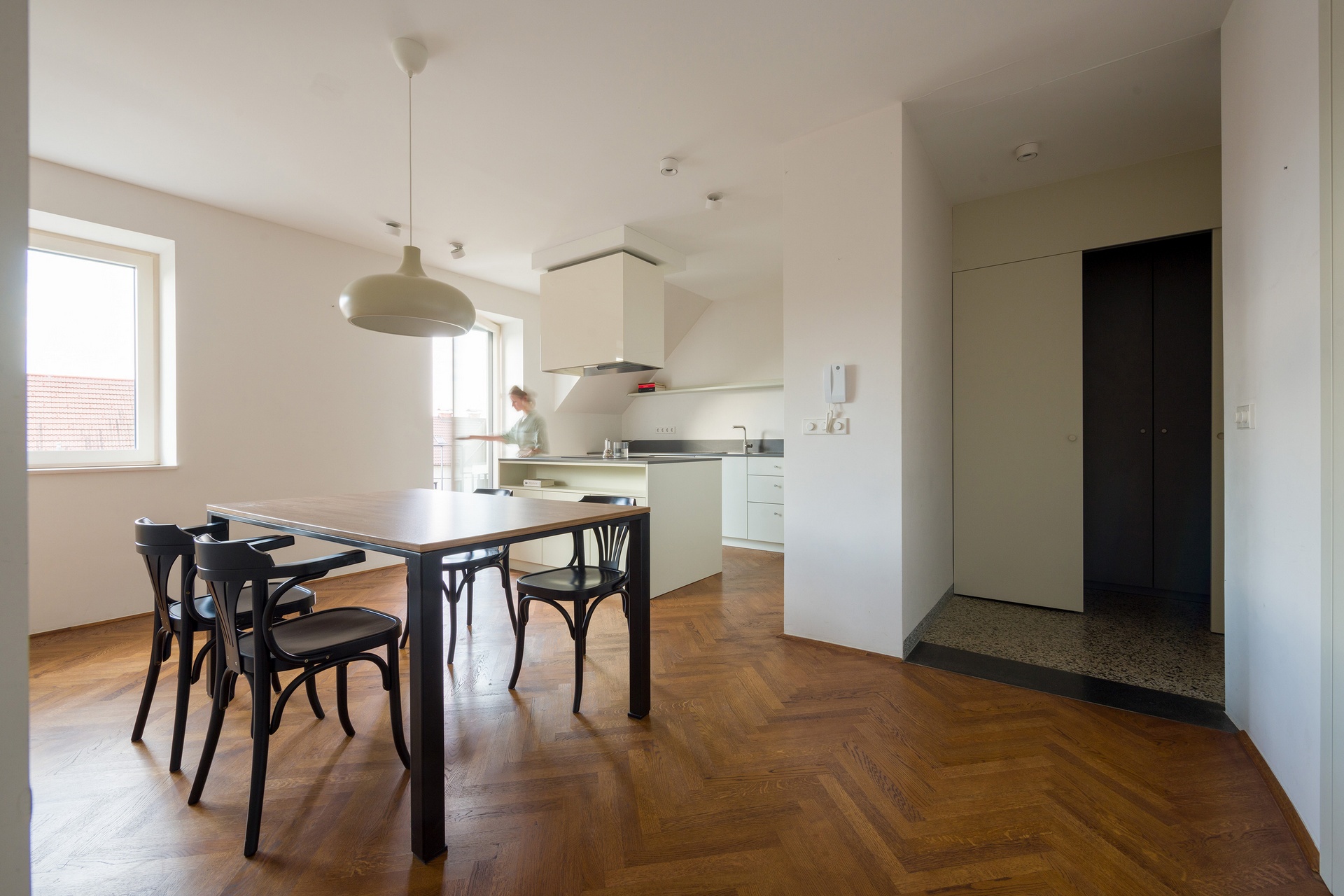
place: Ljubljana, Slovenia
year of project: 2017
year of completion: 2018
architecture: MI.A: Matjaž Križman, Ivana Ljubanović
interior design: client (Kristina Raković) and MI.A
photography: Janez Marolt
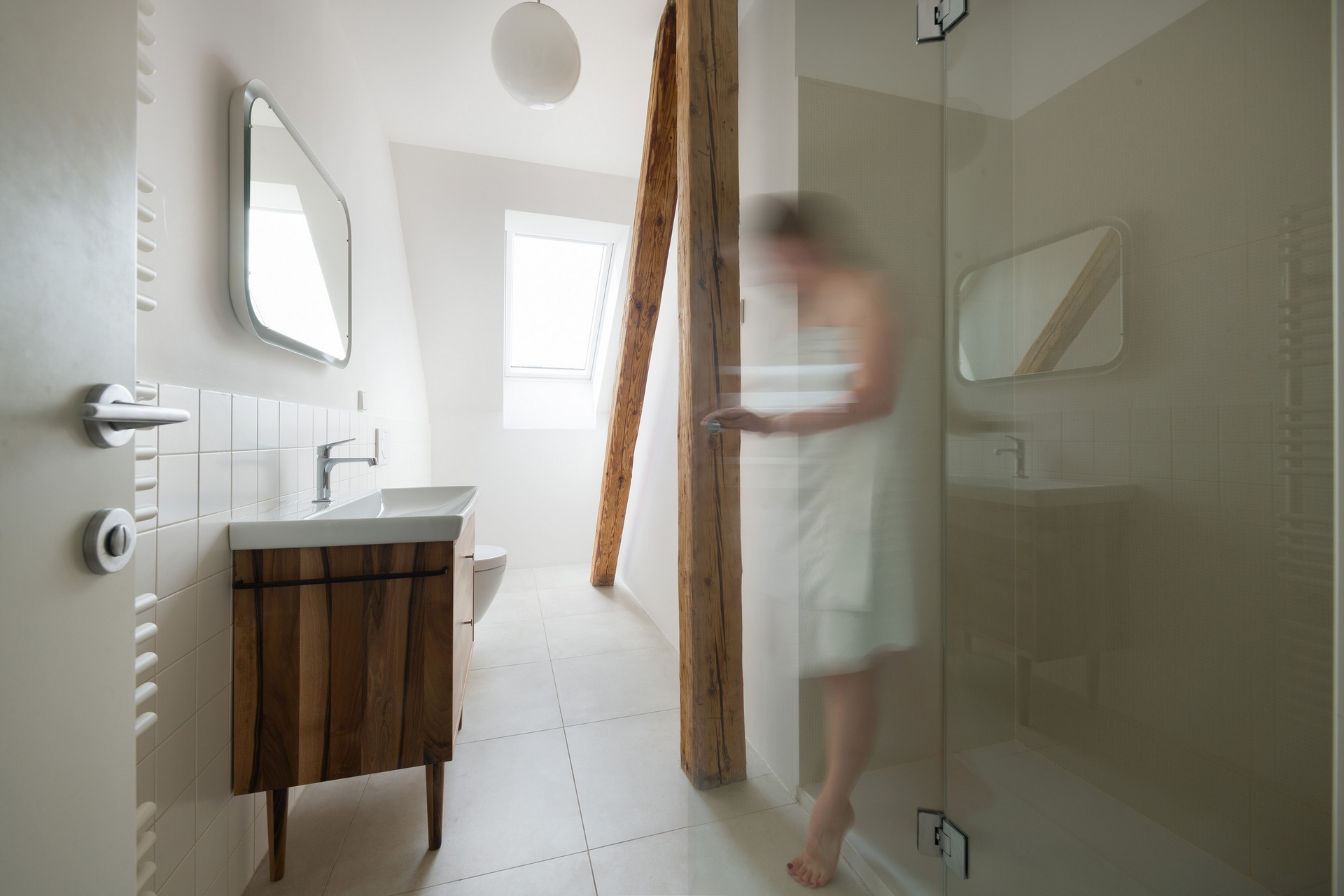
place: Ljubljana, Slovenia
year of project: 2017
year of completion: 2018
architecture: MI.A: Matjaž Križman, Ivana Ljubanović
interior design: client (Kristina Raković) and MI.A
photography: Janez Marolt
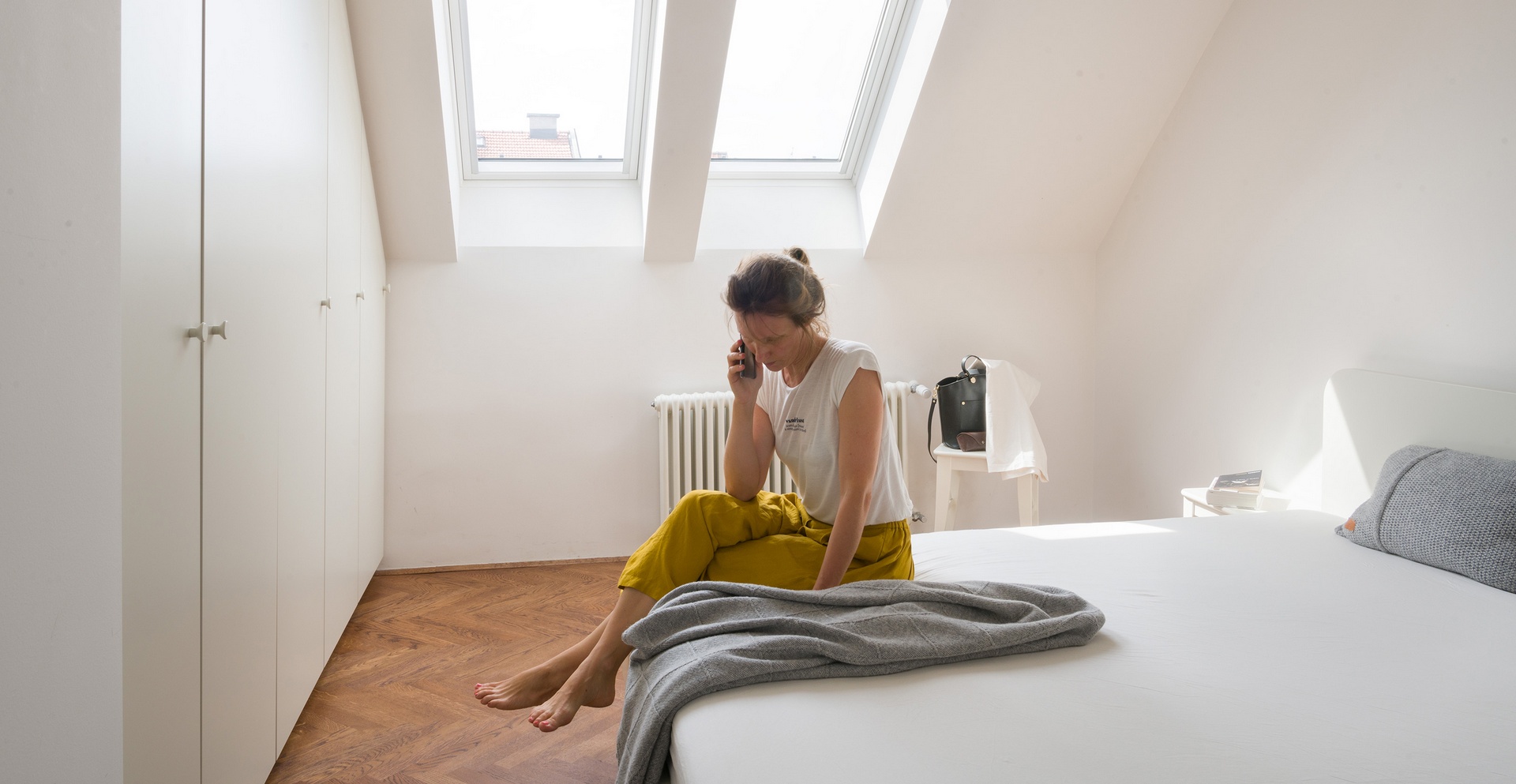
place: Ljubljana, Slovenia
year of project: 2017
year of completion: 2018
architecture: MI.A: Matjaž Križman, Ivana Ljubanović
interior design: client (Kristina Raković) and MI.A
photography: Janez Marolt
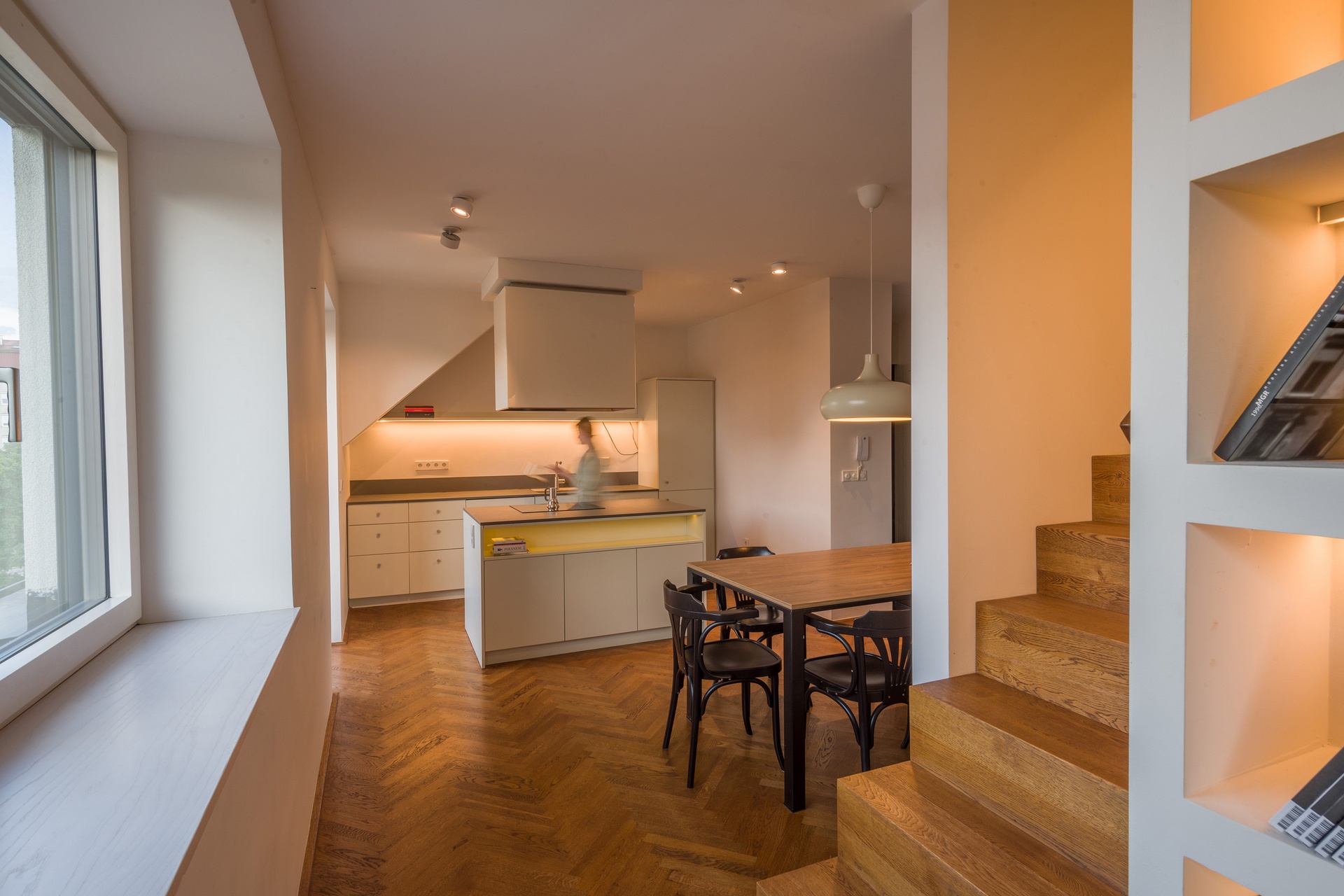
place: Ljubljana, Slovenia
year of project: 2017
year of completion: 2018
architecture: MI.A: Matjaž Križman, Ivana Ljubanović
interior design: client (Kristina Raković) and MI.A
photography: Janez Marolt
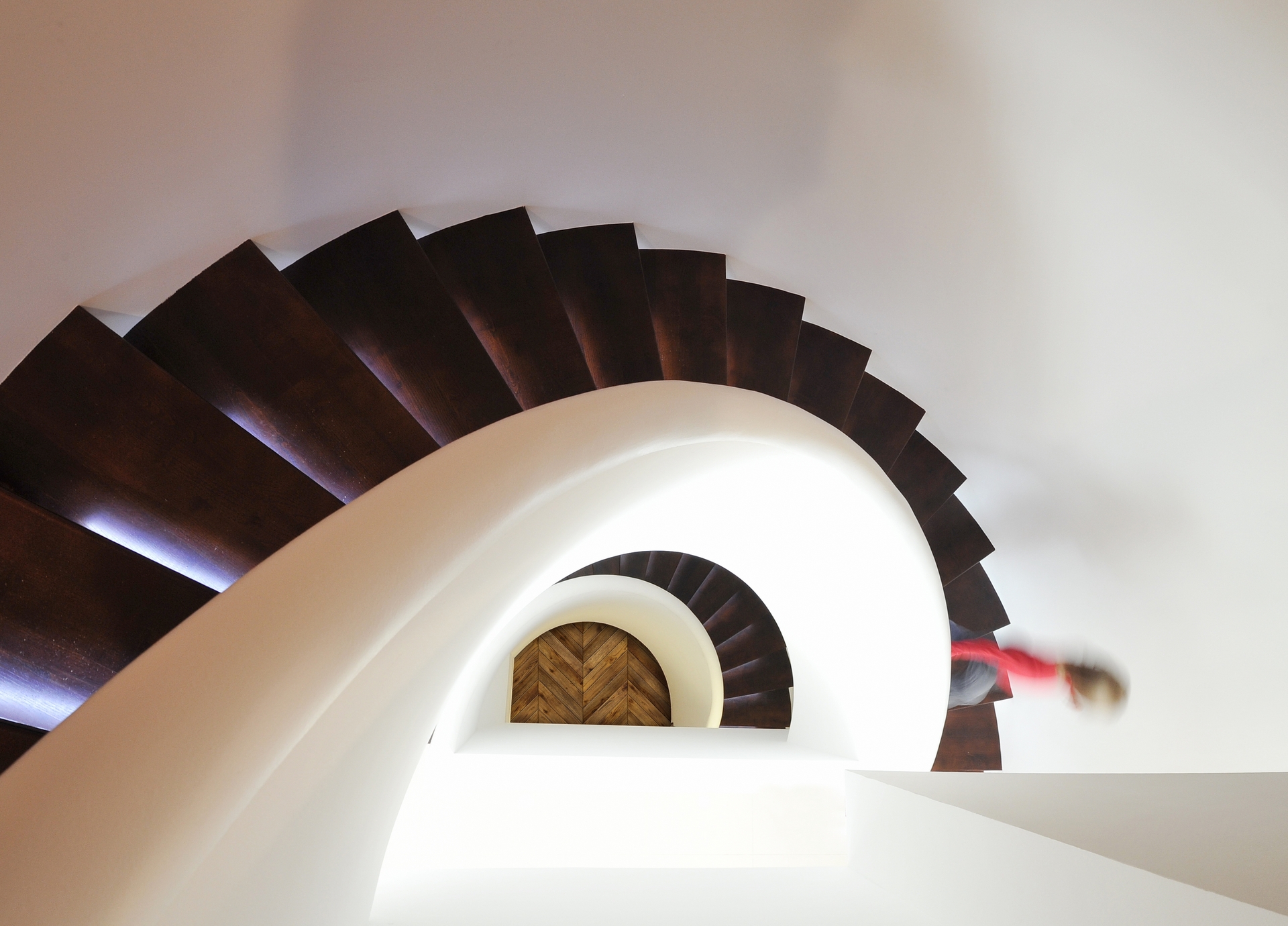
place: Vodice, Slovenia
year of project: 2010-2011
year of completion: 2012
architecture: Matjaž Križman
photography: Peter Irman
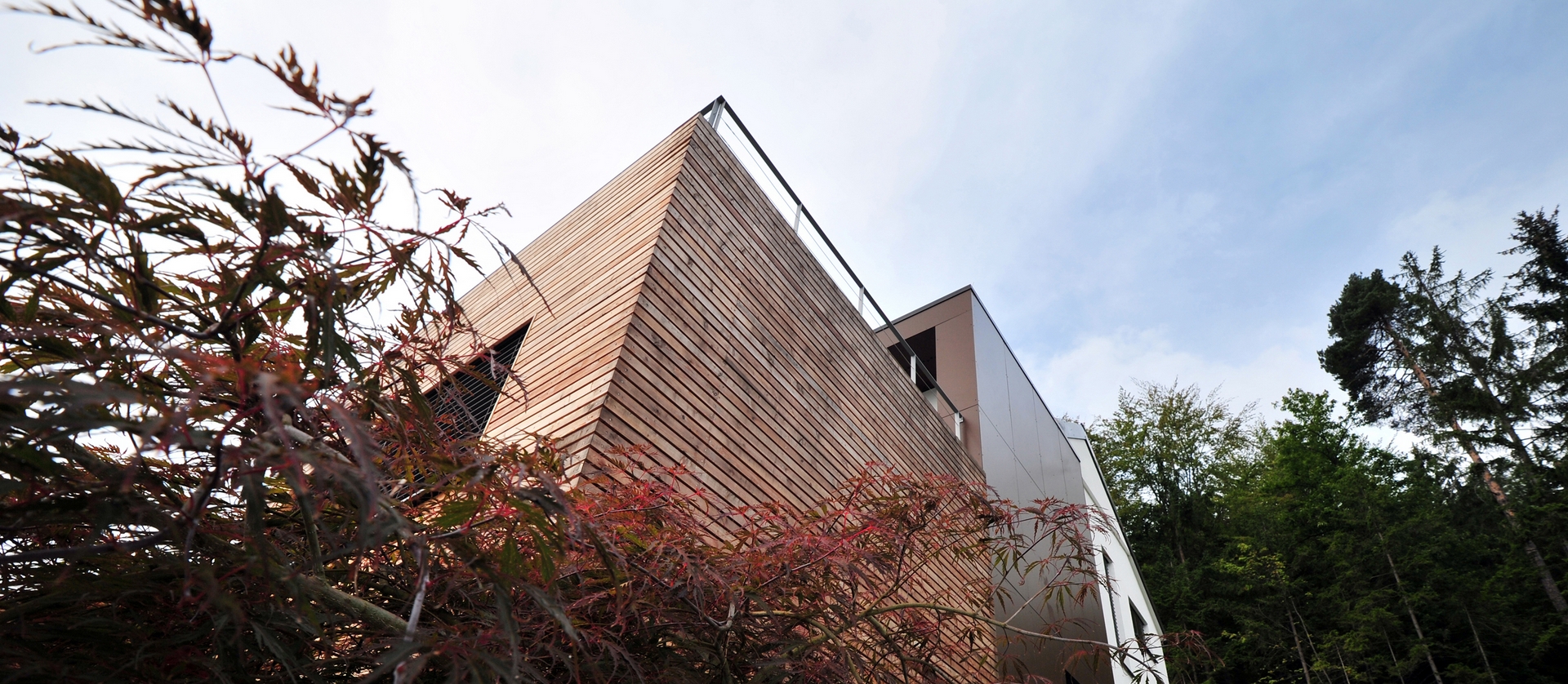
place: Vodice, Slovenia
year of project: 2010-2011
year of completion: 2012
architecture: Matjaž Križman
photography: Peter Irman
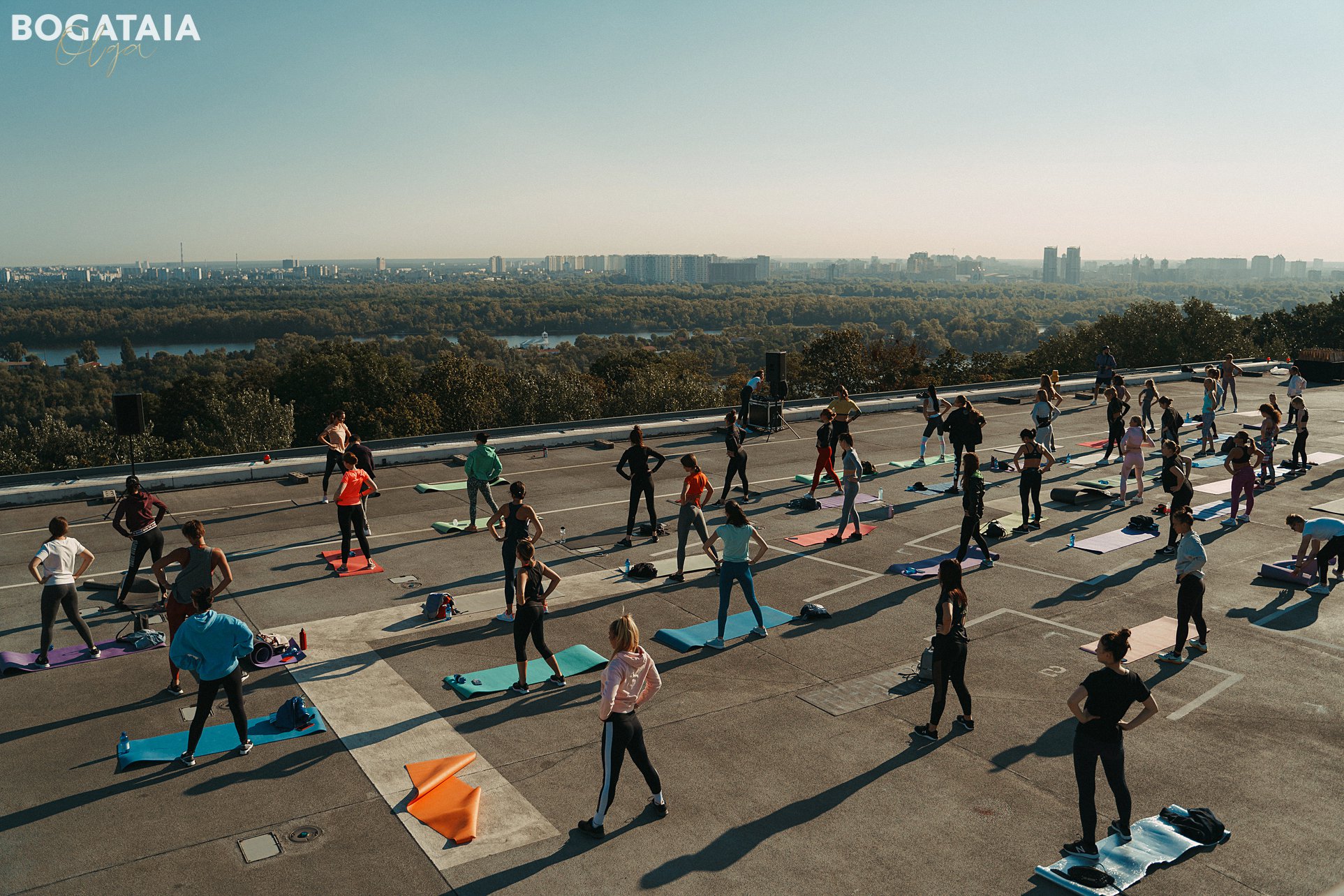
Building renovation and interior design (façade of the building and some parts of the interior were interfered with by other designs or unanimously delivered by others).
collaboration with Studio Bekš.
award: architecture competition - winning proposal
place: Kiev, Ukraine
year of project: 2012-2014
year of completion: 2013 - 2014
authors: Tomaž Bekš, Ivana Ljubanović, Ana Križaj
photography: Vladimir Bugaenko, Olga Bogataia, courtesy of Geometria, Parkovy
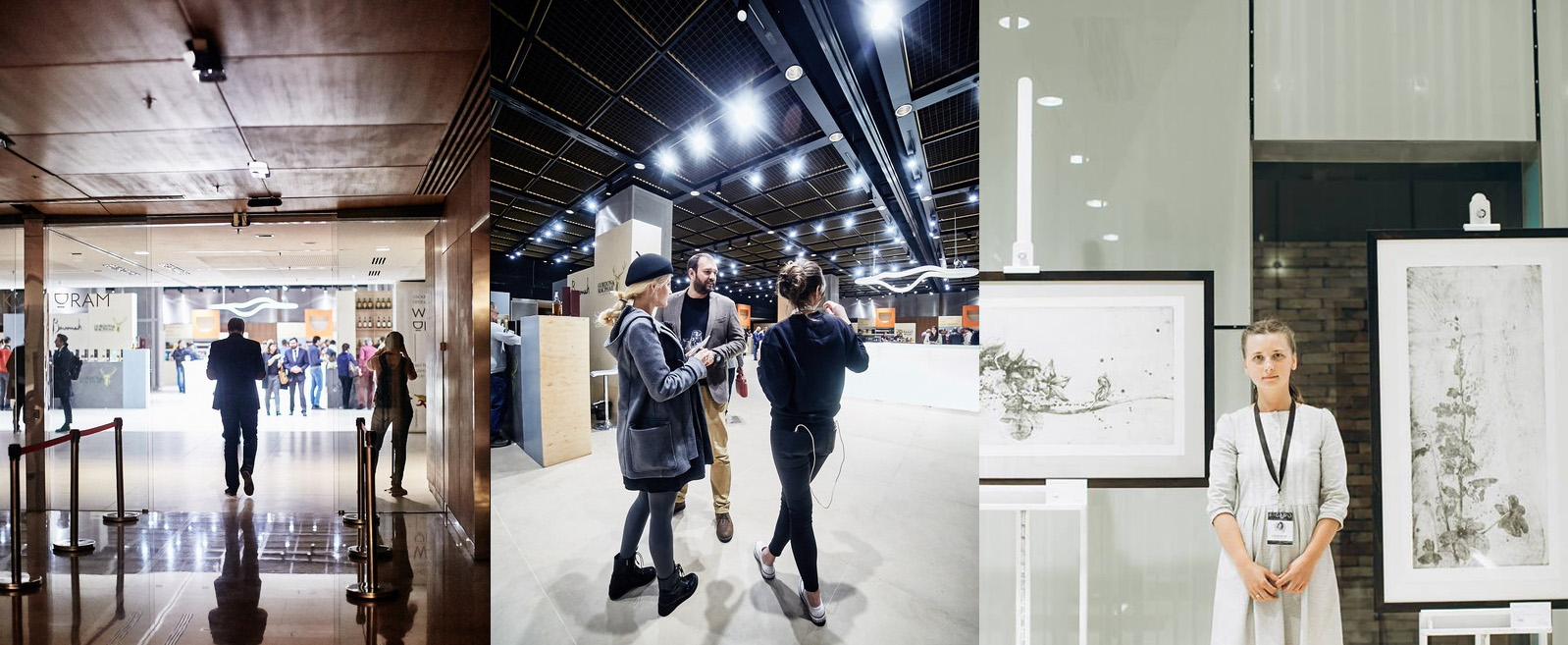
Building renovation and interior design (façade of the building and some parts of the interior were interfered with by other designs or unanimously delivered by others).
collaboration with Studio Bekš.
award: architecture competition - winning proposal
place: Kiev, Ukraine
year of project: 2012-2014
year of completion: 2013 - 2014
authors: Tomaž Bekš, Ivana Ljubanović, Ana Križaj
photography: Vladimir Bugaenko, Olga Bogataia, courtesy of Geometria, Parkovy
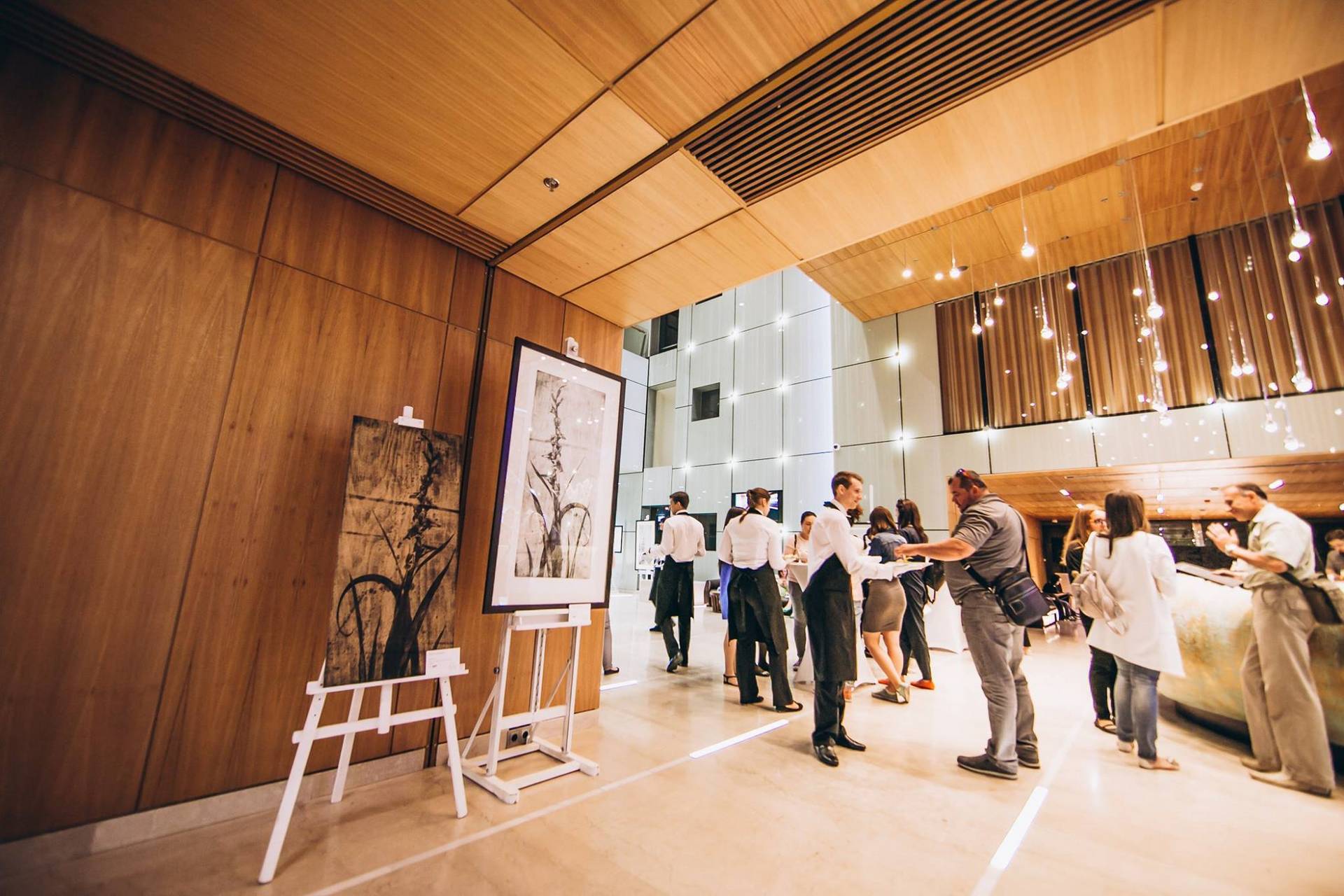
Building renovation and interior design (façade of the building and some parts of the interior were interfered with by other designs or unanimously delivered by others).
collaboration with Studio Bekš.
award: architecture competition - winning proposal
place: Kiev, Ukraine
year of project: 2012-2014
year of completion: 2013 - 2014
authors: Tomaž Bekš, Ivana Ljubanović, Ana Križaj
photography: Vladimir Bugaenko, Olga Bogataia, courtesy of Geometria, Parkovy
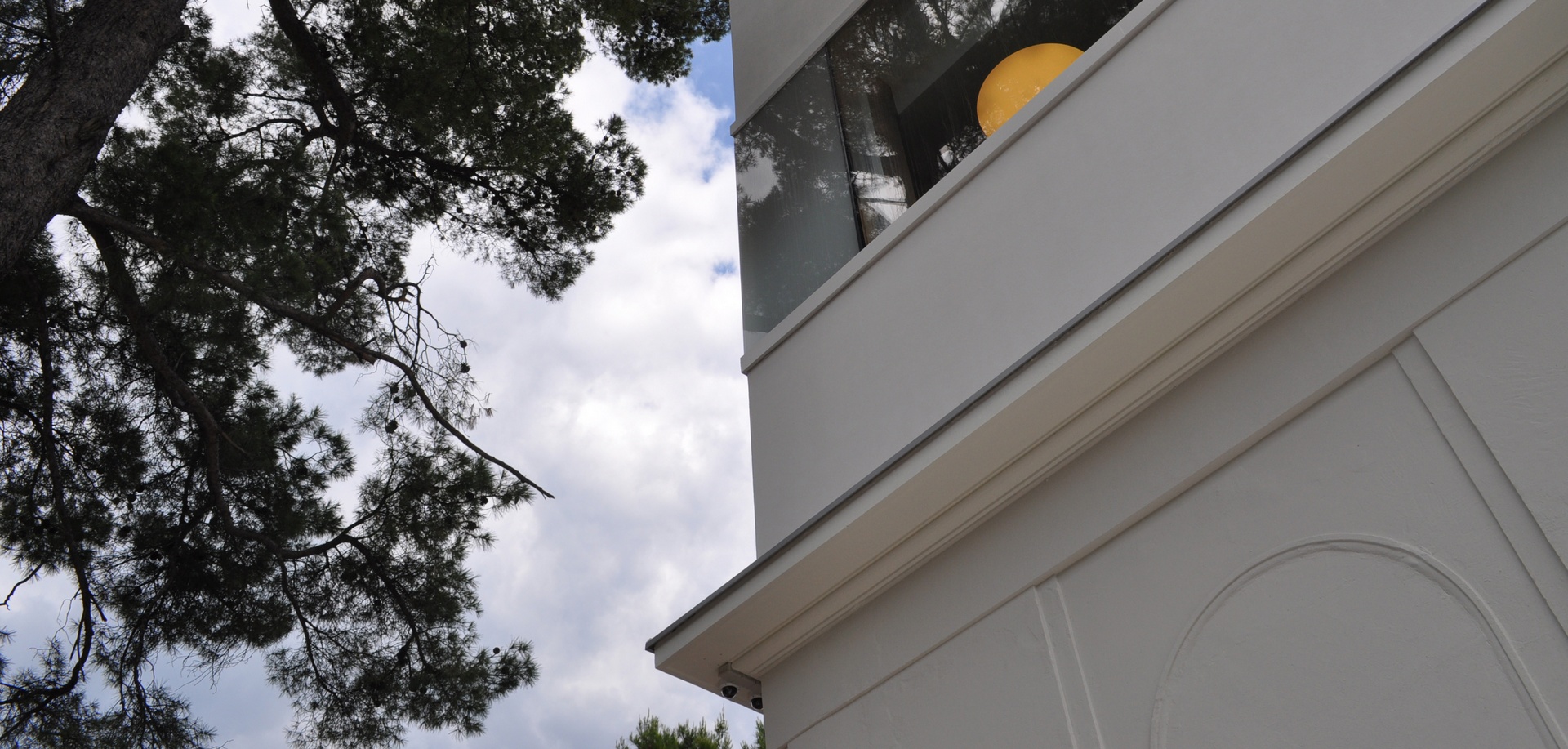
collaboration of Ivana Ljubanovic with Dražul Glušica arhitekti
place: Opatija, Croatia
year of project and completion: 2012-2013
architecture: DG arhitekti (Leora Dražul, Siniša Glušica, Ivana Ljubanović, Dean Klemenc, Marko Derenčinović)
interior design: DG arhitekti (Leora Dražul, Siniša Glušica, Dean Klemenc, Gorana Stipeč)
photography: Ivana Ljubanović
collaboration of Ivana Ljubanovic with Dražul Glušica arhitekti
place: Opatija, Croatia
year of project and completion: 2012-2013
architecture: DG arhitekti (Leora Dražul, Siniša Glušica, Ivana Ljubanović, Dean Klemenc, Marko Derenčinović)
interior design: DG arhitekti (Leora Dražul, Siniša Glušica, Dean Klemenc, Gorana Stipeč)
photography: Ivana Ljubanović
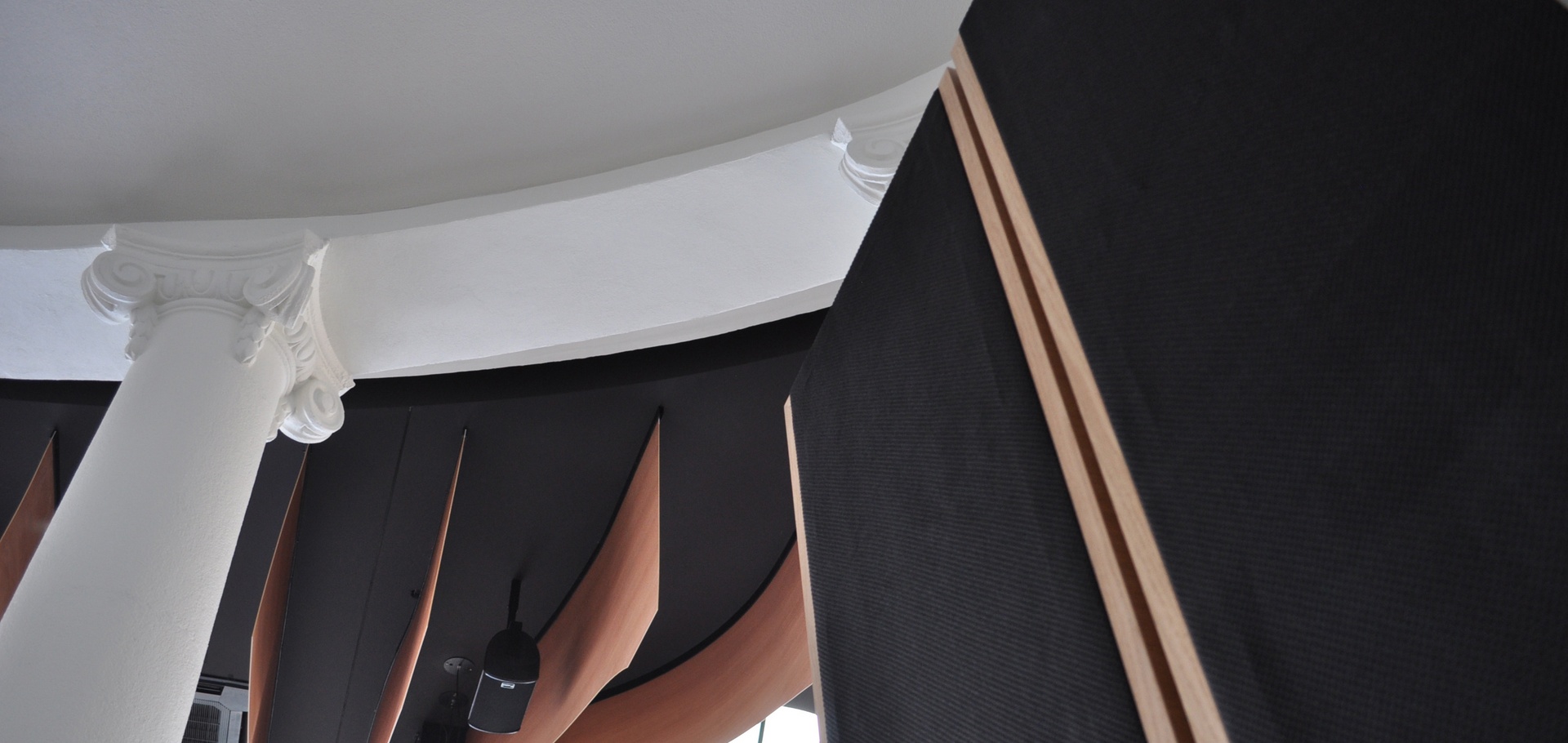
collaboration of Ivana Ljubanovic with Dražul Glušica arhitekti
place: Opatija, Croatia
year of project and completion: 2012-2013
architecture: DG arhitekti (Leora Dražul, Siniša Glušica, Ivana Ljubanović, Dean Klemenc, Marko Derenčinović)
interior design: DG arhitekti (Leora Dražul, Siniša Glušica, Dean Klemenc, Gorana Stipeč)
photography: Ivana Ljubanović
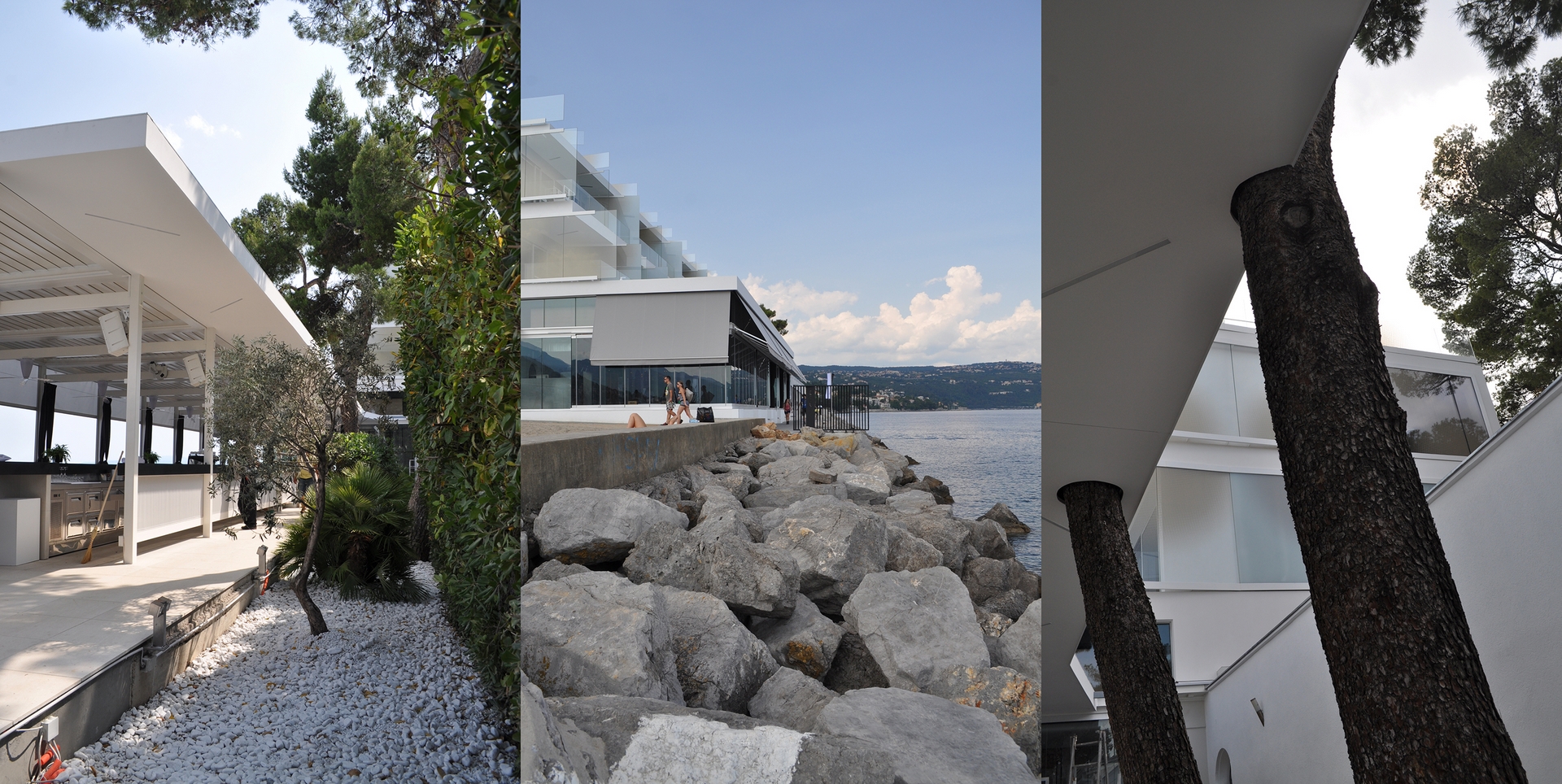
collaboration of Ivana Ljubanovic with Dražul Glušica arhitekti
place: Opatija, Croatia
year of project and completion: 2012-2013
architecture: DG arhitekti (Leora Dražul, Siniša Glušica, Ivana Ljubanović, Dean Klemenc, Marko Derenčinović)
interior design: DG arhitekti (Leora Dražul, Siniša Glušica, Dean Klemenc, Gorana Stipeč)
photography: Ivana Ljubanović
MI.A is Slovenian seaside based creative thinking.
We are executing projects widely teaming with a network of local partners. Working closely with each other and our clients, the MI.A delivers each project with dedicated professionalism and a unique design expression.
ADDRESS
Lucan 23, 6320 Portorož, Slovenija
EMAIL
info@mi-arhitektura.com
PHONE
NUMBER
+386 40 187 681
+386 41 434 454
created with
Free Website Builder .